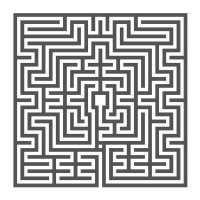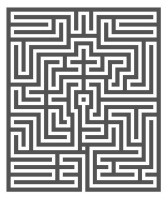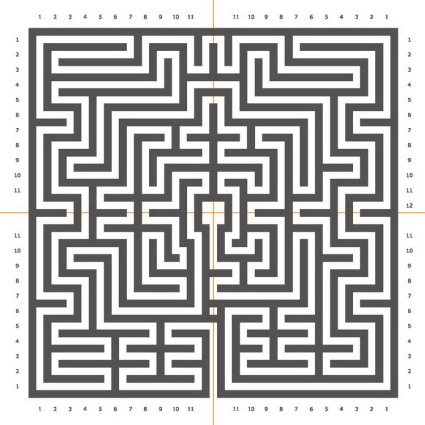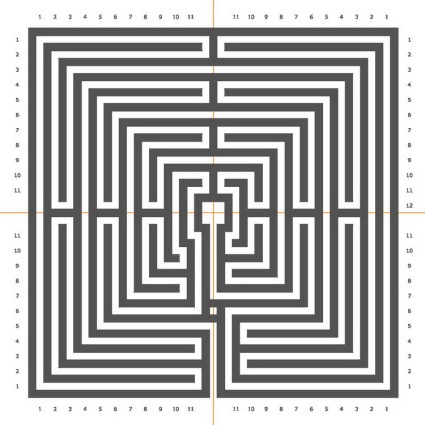The St. Omer labyrinth seems to be of a strange and confusing design, at least at first sight.
It was situted in the abbey church St. Bertin in Saint-Omer (France), was built in the 14th century, and was destroyed during the French Revolution in the 18th century. A copy of the original in half a size was installed as a floor labyrinth about 1843 in the cathedral Notre-Dame in Saint-Omer. The layout is also passed down by drawings.
The floor labyrinth in square form with an edge length of nearly 11 m was built of 49 horizontal and 49 vertical rows of black-and-white tiles. The white tiles show the path, the black ones are the walls of the labyrinth.
In the Pacificatizaal in the town hall of Ghent (Belgium) is a 1533 built floor labyrinth with the dimensions 11.05 m x 13.30 m in rectangular form, that still exists these days. It is formed from 41 horizontal and 49 vertical rows of black-and-white tiles, and is inspired obviously by the St. Omer labyrinth. Probably for lack of space it was not built squarely and thereby has quite an other alignment than the St. Omer labyrinth.
The cross above the middle is remarkable in both labyrinths. The centre itself is relatively small and the lines looks confusing. However, it is a real labyrinth in both cases. Because there is only one way into the centre and no bifurcations or dead ends. There is a vertical main axis and both the first and the last piece of the path lie on this axis. Through that one single white tile is enclosed.
These labyrinths were not intended as labyrinths to walk, they had other functions, we may not forget this.
Comparison with the Chartres labyrinth
If we examine more exactly the square St. Omer Labyrinth, we recognise the relationship with the Chartres labyrinth.
This will be manifested if we develop a square Chartres labyrinth with the same structural principles as in the St. Omer labyrinth.
To ascertain the relationship best one looks to the passages in the axes. In both labyrinths there are in the horizontal axis through the centre on the right and left side of it five crossings of the path from one sector into an other. In the vertical axis above the centre three crossings can be found. Though they lie at different places – this comes from the different layouts – it is the same number.
In both labyrinths the way immediately is right in the middle, touches quite quick the centre, runs past it, moves to all sectors of the labyrinth, and finally enters the centre coming from completely outside.
In the St. Omer Labyrinth the alignment is more confusing than in the Chartres labyrinth, and therefore reminds of a maze.
Related links
On the website labyreims.com of Jacques Hébert (1938-2007) is a well-illustrated comparison between the Chartres labyrinth and the St. Omer labyrinth … > Link
Note (02/20/2013): The website is unfortunately no longer available
Note from 01/09/2015: You may find the above mentioned website of Jacques Hébert here: http://web.archive.org/web/20110110060424/http://www.labyreims.com/e-st-omer.html
Thanks to Jamie for this information!- But here is something new from Samuel Verbiese …>Link





Dear Erwin, Andreas and …Jamie !
For a number of days I’ve been preparing (among other things…) some comments (not yet completed…) on two inspiring (as usual !) recent Blogmymaze posts by Erwin and Andreas, and during some browsing of pertaining information on the Internet, I was most happy to recover by chance under a new address the nice Labyreims website by Jacques Hébert, that I partly studied years ago. I wanted to correspond with him for discussing some points only to find he passed away in the meantime and that fortunately his nephey kindly let it live further, but it then suddenly disappeared as also mentioned earlier here by Erwin.
So I certainly intended to share this information and I now find Jamie did it today ! Grateful thanks, Jamie, for this, and I see your appreciation for the depth of Blogmymaze too, which most unfortunately I didn’t yet have the occasion to explore to its bottom. Your mentioning indeed triggered a way to have this whole Blogmymaze unraveling on my display, so revealing many more articles with exquisite drawings I need to study and enjoy !
I’m happy to so discover you also Jamie, as yet another (rare) person interested in the ‘mechanics’, the topologic geometry of labyrinths (most other labyrinth freaks concentrating rather on religious, esoteric or occult aspects…)
See you all soon ! Kind regards,
Sam
LikeLiked by 2 people
Great site and really fascinating stuff! (I’ve gotten trapped here for FAR too long, but I just can’t keep from clicking the next/related article!)
My minor contribution to the discussion and analysis: here is a link to the lost labyreims.com article mentioned above from the Wayback Machine internet archive (a GREAT site for finding lost stuff like this, BTW!):
http://web.archive.org/web/20110110060424/http://www.labyreims.com/e-st-omer.html
LikeLiked by 1 person
Thank you for this information. I added the link to the post.
LikeLike
Thank you, Erwin !
And I’m delighted to discover your site, that will take quite a time to check out !
Congrats and keep doing !
LikeLiked by 1 person
Erwin,
For those interested please find here a link containing a series of transformations I precisely developed between the squared Chartres labyrinth and the St. Omer design you show above, and reverse. Also two new smaller designs I cooked ‘à la St.Omer’…
http://www.bridgesmathart.org/art-exhibits/bridges2007/verbiese.html
As you said, the Ghent narrow ‘copy’ is different and its path can’t be related to the Chartres design.
I owe my 10-year involvement in labyrinths thanks to Charles Fontaine (100 in upcoming May!) who introduced me to the Chartres labyrinth, and my interest in St.Omer stems to a hint Paul Gonze offered me seven years ago.
Others works and contributions to labyrinths, some 3D ones ‘à la St.Omer’ of mine may be found by googling to “samuel verbiese”.
Kind regards,
Sam
LikeLike
Thank you Sam,
for your comment.
I highly recommend my readers to follow the link to see all the transformations and to see the interesting other labyrinth work of Sam.
Erwin
LikeLike
I have long been intrigued by the St. Omer labyrinth mostly because of that one single white, un-walked tile, like the heart-space in the Santa Rosa labyrinth. And I have to say that this is the first time I’ve seen the Chartres design with path and goal path lined up, and of course that space opens up there too. That is how I discovered the heart-space.
But you say that this labyrinth is more reminiscent of a maze. But that is only in the intricacy of the lines, for as you say, it still has a single path leading through those lines to the center.
I do wonder what the maker of this labyrinth was thinking, and hoping to achieve. A mystery, wouldn’t you agree? This is a great post Erwin. Thank you.
LikeLike
Lea,
we don’t know what the creator of this labyrinth intended to express. So it is still a mystery. But it is maybe the first time that the heart-space was used. And you found it also for the Santa Rosa labyrinth. That is great.
Hermann Kern wrote in his book about this one tile as a mistake. But I think it was not.
LikeLike